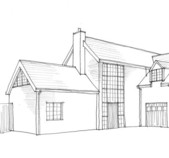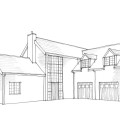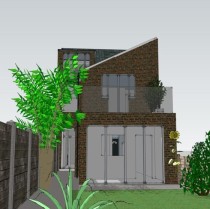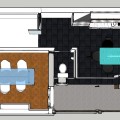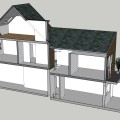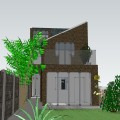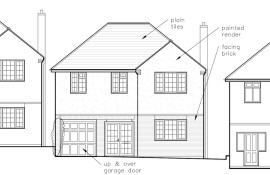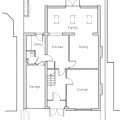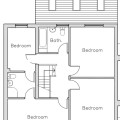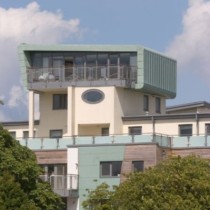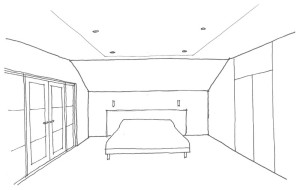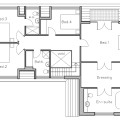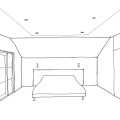Folkestone, Kent
This comprehensive refurbishment transforms a traditional 3 bedroom Victorian terrace into a modern family home. The scheme involves a modest entension together with the creation of a fourth bedroom within the roof space.
This project maximises daylight to the internal space. A large dormer is added to the roof with a juliet balcony; Structural glass rooflights within the balcony floor allows large amounts of daylight to penetrate the family area.
Bexleyheath
This side and rear extension to a 1930s detached house in Bexleyheath is designed to provide additional living and sleeping space whilst maintaining the aethetic of the original building.
A single storey rear extension provides a light and spacious family room leading out to the rear garden.
Peckham Rye
This brownfield development on two adjacent sites was part of the ongoing regeneration of Peckham. The scheme delivers 74 apartments over 7-8 storeys for private sale, affordable housing and a copper clad penthouse.
The design inserts a modern building within a varied architectural context; external facades that reinterpret the contextual materials in a modern way; and varied height and depth reflecting the mix of building forms in the area.


